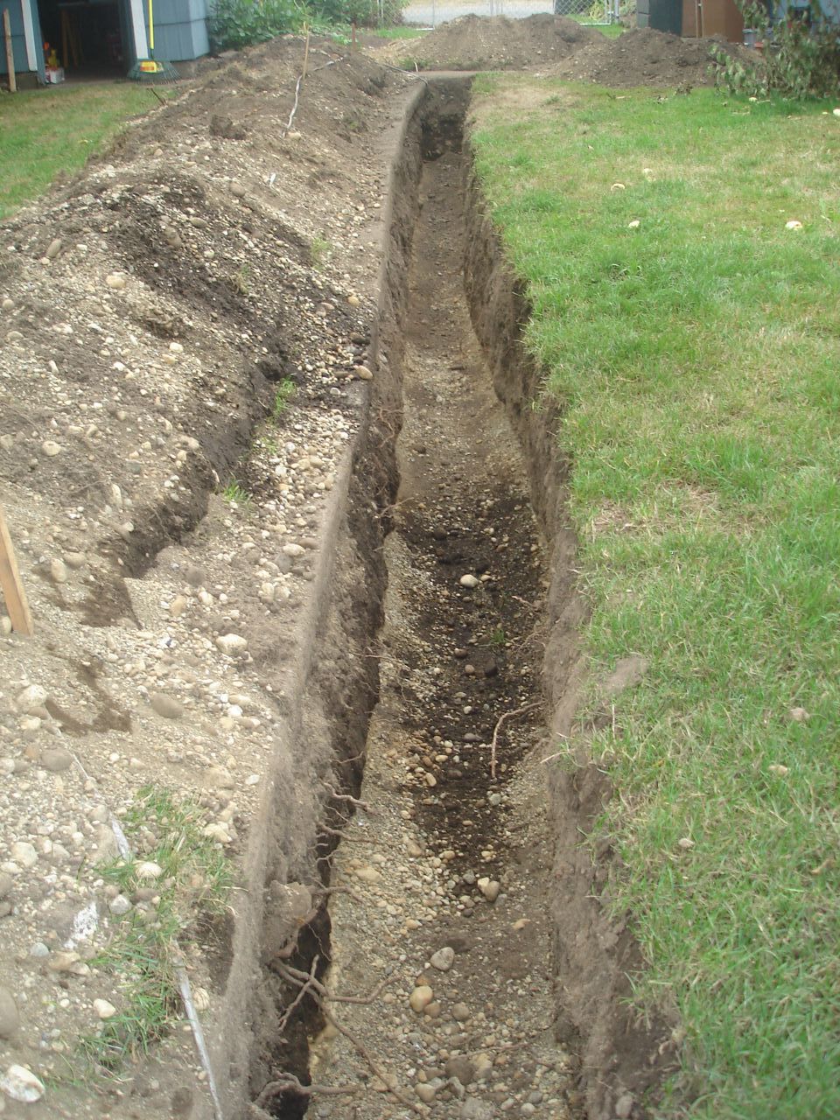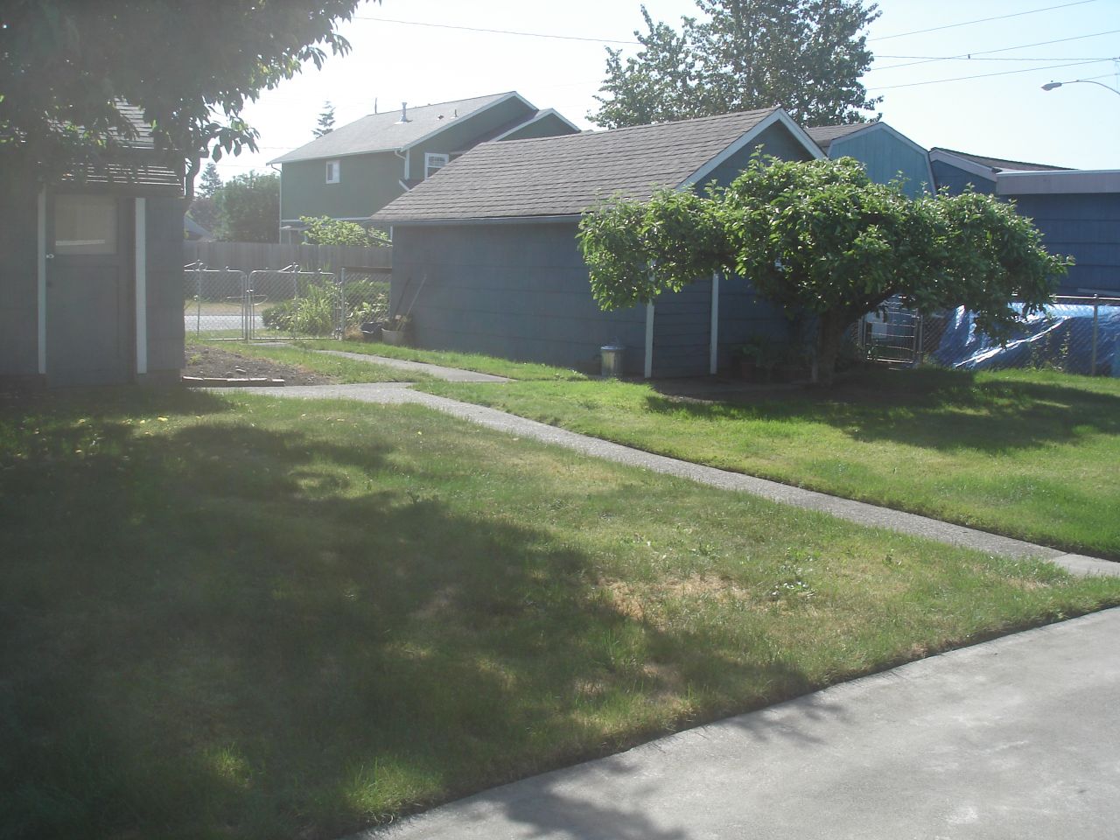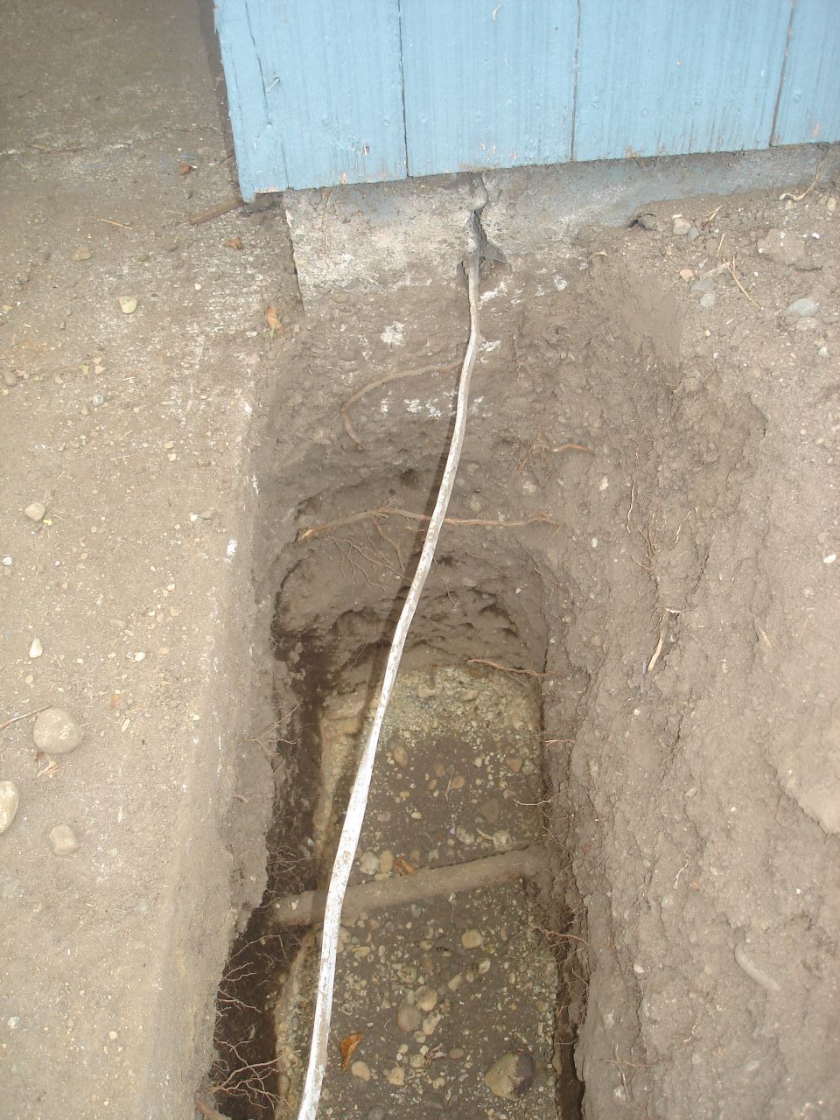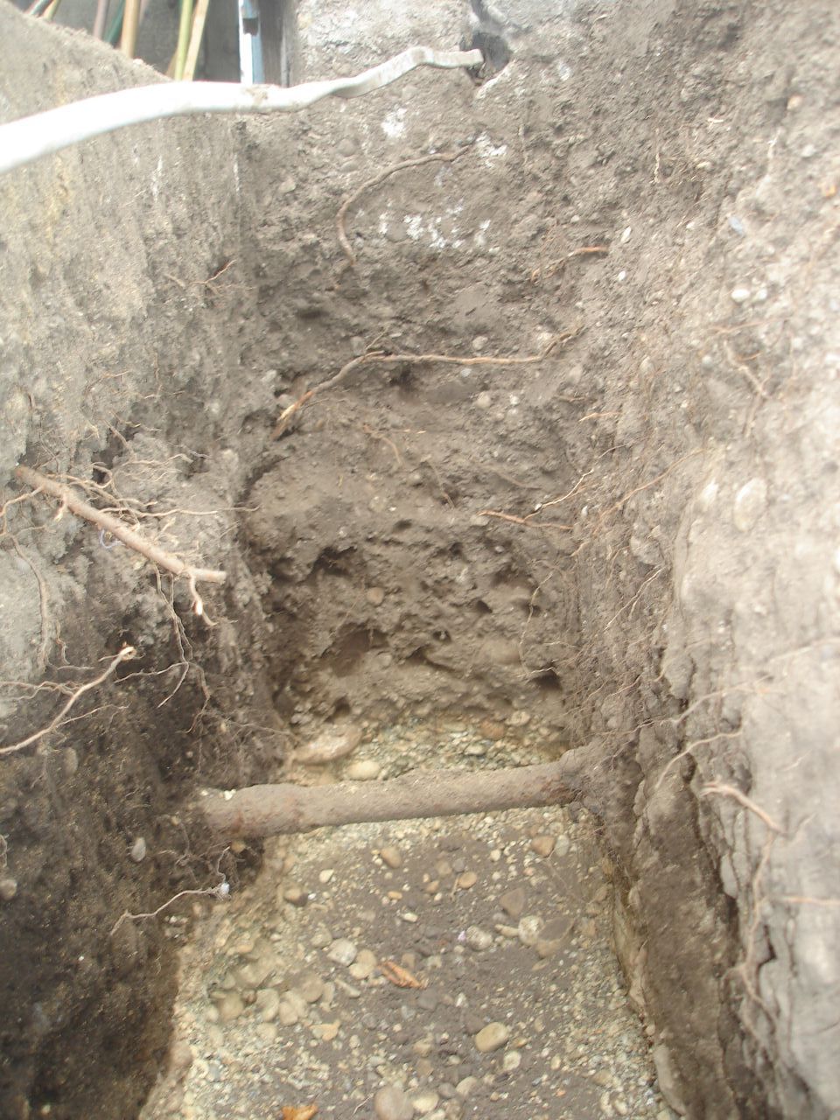and the corner of the garage on the left
When we bought our house it was known that one of our two outbuildings was going to be my shop/sanctuary. But it was also known that one of the outbuilding was not wired with electricity making it more of a shed than a shop. Since the other building actually has a garage door I figured I would not take it over as my shop and instead conquer the shed as my oasis!
But doing so necessitated under taking my first major improvement project as a home owner, wiring the shop. I went down to the Tacoma Public Utilities office and obtained a permit, $60, and was impressed how easy it was to obtain. Then I consulted my dad as to how to go about the job. I knew he would be up here in WA state next week as he gets home from his annual Alaska job.
According to the code books that Tacoma PUD gave me that I would have to dig a trench. Ok I said I can dig a ditch no problem. Acording to the book it said the trench needed to be 30 inches deep and 12 inches wide. Well the two out building are about 40 feet from the back of the house and they are about 20 feet apart from one another. So that meant 60 feet of digging! I should have gone an rented a Ditch Witch but I decided to beat myself up and dig it by hand. It took me about three days and two shovel later I had a 60 foot, total length, "T" dug and a back yard in shambles. The book called for the bottom 6 inches to be sand , in which, the conduit or UF (Underground Feeder) cable should be buried.
Well today I went back to the permit office to ask some questions. When I pulled out the book and my detailed drawing to show the inspector and ask questions about the trench I dug he kinda laughed and said, "Your trench only had to be 18 inches deep." WTF?!?! Everybody got a quick laugh at my expense and then the inspector said, "That book is not for you it is for contractors and the specs that you dug your trench for are for laying cable to underground secondary service boxes (SSB)" Oh well better to have dug deeper than not deep enough.... He also said I did not need to line the bottom of the trench with sand and if I didn't want to I did not have to lay conduit that I could bury the wire directly in the ground. We are going to use conduit because it is much cheaper running individual strands of wire vs. bundled romex for the length we have to lay wires, roughly 100 ft, and individual wires must be contained inside conduit (pipe).
 The trench, 40 feet of it, 30 inches deep and 12 inches wide!
The trench, 40 feet of it, 30 inches deep and 12 inches wide!Bottom corners of the garage on the left and shop on the right.
So as soon as my dad gets back from Alaska, on Sunday, we will get started with the wiring. We are going to run four 6 gauge 30 amp 220 volt wire strands out of our main 200 amp breaker panel into a 30 amp sub panel inside the shop and then run another set of the same wires into the garage into another 30 amp sub panel box. We will then do the rough in wiring of the shop pulling all of the wires for all of the receptacles, switch, and light fixtures. I also plan to rebuild the work bench inside the shop so that I can place all of the power outlet receptacles in just the right places to be useful in a shop.
 Under some concrete walkways and into the shop!!
Under some concrete walkways and into the shop!!I will hold off on showing the inside of the shop until it is done,
then I will show before and after pictures in a future post!








1 comment:
Wow Brandon ~ that is a lot of digging, very rewarding being a home owner and completing your projects. I have just finished putting hardwoods through out the house as well as redoing the fireplace, kitchen dinning room and a bathroom. Good luck and I look forward to your future blogs.
Post a Comment